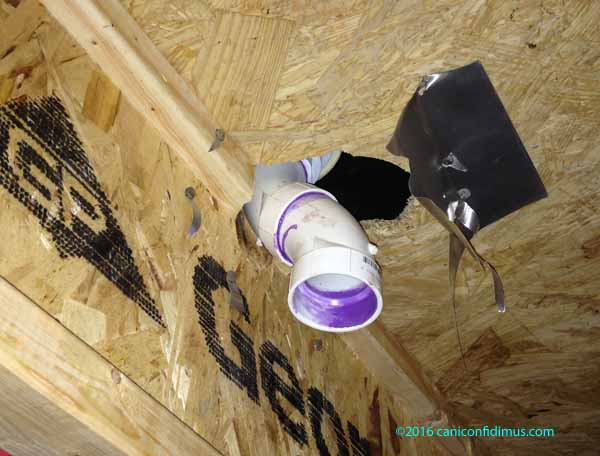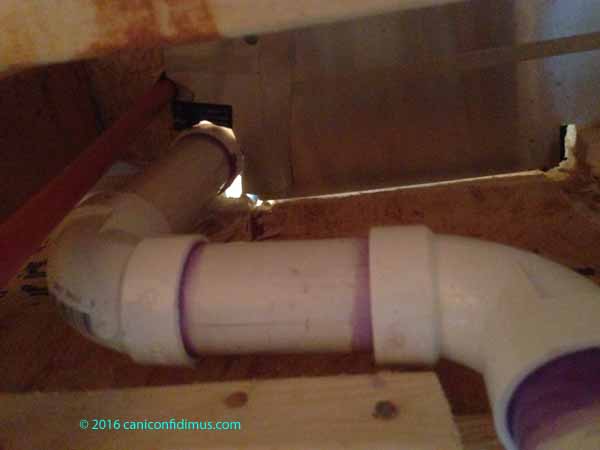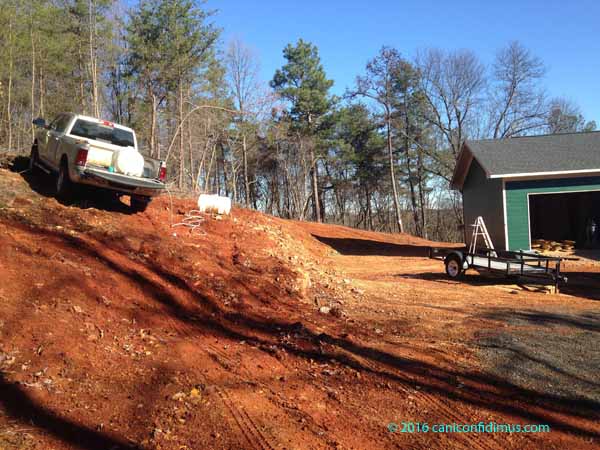I mentioned earlier that we failed a building inspection on the framing of our new house because the plumber, or one of his minions, had cut into a piece of material that he shouldn’t have. I finally did what I knew I had to do, and went back to the lumber supplier to find out what a structural engineer says needs to be done to fix the problem. In preparation for that, I looked more carefully and found that the problem was even worse than I thought.
First, for those who may not know, most houses today use engineered supports for the floor called I-joists, as opposed to what is called dimensional lumber (which is wood cut from a single piece of tree into long pieces like 2-by-4’s or 2-by-10’s). An I-joist is made from two long pieces of wood, about the size of a 2-by-four, at the top and bottom of a piece of oriented strand board that might be nine inches or so wide. This results in a joist that is very strong and light, and can be almost any length you need. Ours are 11 inches deep and 32 feet long. The top and bottom pieces of wood are call flanges. The OSB is called the web. It’s called an I-joist because of you look down the length of it, the cross section looks like a capital “I”, with the flanges making the cross pieces at the top and bottom and the web making the body of the “I”. Unfortunately, the font on this blog is a sans serif, so you can’t see the flanges. Here’s a photo of a couple of I-joists.

I-joist manufacturers have strict rules about where and how much can be cut in the web for things like plumbing, heating and air conditioning ducts and electrical wiring. The rule for how much can be cut from the flange is easy: none. Absolutely none. Everything I have read about I-joists says the same thing. Everyone I have talked to says the same thing. Everyone says that everyone should know this. But the plumber or one of his minions did not know, or did not care. In any event, they caused so much damage that the fix may be expensive. We have four butchered joists. One, fortunately, rests directly on top of a parallel wall, so it may be OK. The other three are not OK.
Here is a sample.

Note that the plumber or one of his minions has cut not only into the flange but into the web as well. Sheet metal was tacked all around the pipe. I had to tear it away to see what had been done to the joist.
Here’s the worst case.

It’s hard to see here, but to the right of the pipe as it passes through the floor, the plumber or one of his minions has cut away about 13 inches of the flange. The flange was cut to about the halfway point over the web. The lower flange in the bottom right corner of the photo has also been notched. The 13-inch gap is partially hidden by a piece of sheet metal that has been nailed to the floor. You can see light coming though the edge of the metal. This joist is now trash.
It may be that the solution will be to put a new joist on either side of the butchered joists. It would be extremely difficult to thread a 32-foot joist up into the space beside the butchered joists. Since there are some supporting walls and beams for the joists to rest on, it may be acceptable to use shorter joists as long as the ends are supported. I hope so.
As you may suspect, I am not happy about this. I think I said before that building a house is a process of solving a series of problems. Where will we build? How big? What floor plan? How do we get the front door to fit onto the front porch? (We move the front porch about six inches off center to the right.) How do we make the stairwell into the basement wide enough? (We take a few inches out of the kitchen.) How do we get the door from the kitchen into the garage to open so it doesn’t cover the light switches? (We swap the existing door with another door that swings the right way.) How do we make bedroom windows big enough to meet the exit requirements of the code? (We swap them for the windows in the basement.) It seems that there is always a problem to solve even under the most favorable conditions. We certainly don’t need for one of the contractors to create new, complicated problems because they or their minions don’t know a simple rule that everyone else seems to know.
I keep talking about minions. I met the plumber coming up the mountain as I was walking the dogs Tuesday morning. He stopped and I told him that we have a problem. When I said that some of the joists had been cut to install plumbing, he asked who cut them. If he did not do it, it must have been one of his minions. I can’t believe that a total stranger wandered onto the building site and decided, just for the heck of it, to do a little plumbing work. Or butcher work, as the case may be.
Anyway, it’s just the latest problem. The framer is confident and ready, once we know what’s required.
And now, on to some other things.
First, an update on Leah’s condition. She will have her staples removed on Wednesday (the day this posts, two weeks after her surgery). There are 33; I just counted. She has been improving, but still has pain and some nausea. She isn’t eating as much as she needs to. I hope the doctor or his nurse says that Leah can eat meat. Leah wants fried chicken. I’m looking forward to when she feels good enough to go back to our weekly huevos rancheros. That is traditionally on a Wednesday, but her appointment is for 2:15, so I guess we’ll miss it then.
And this is why I need a four-wheel-drive truck.

In order to meet another of the building inspector’s issues, the plumber has to test the drain and supply lines. He needed water to fill the drain lines, and since there is none on site, I had to haul about 50 gallons up in a tank in the back of my truck. The water needs to be higher than the point where the plumber puts the water into the drain system, and the only way to do that was to put it up on the slope behind the house. That’s a 65-gallon tank to the right of my truck. I filled the tank in the bed at our current house and drained it into the tank on the ground. So, obviously, in order to get the water in the truck to go into the tank on the ground, I had to be higher than the tank on the ground. That mean driving the truck up a fairly steep, muddy bank. A two-wheel-drive truck would not have done it.
I know it sounds like a rationalization, but when you need a four-wheel-drive, you need it, even if it’s only a time or two a year.