On the day of our tour we waited in the Biltmore house stables until our 1:30 entry time into the main house. The stables were more impressively constructed than most mansions today. They were crowded, but not with horses. Apparently, Christmas is so popular for visitors that groups of tourists have to wait until their appointed times.
Just off the main entry, which I showed in yesterday’s post, there is a sunken garden area with a glass ceiling. It’s called the winter garden.
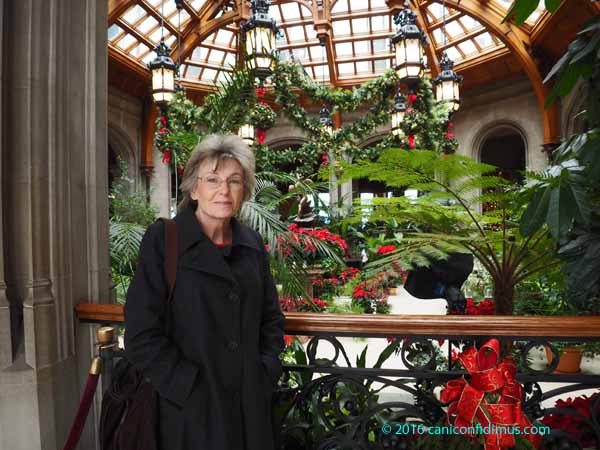
I showed the exterior of this space in yesterday’s post.
The temperature in the entry area was distinctly cool. With the original central heating, I suspect that the temperature of the house would have been kept higher back when the Vanderbilt still lived in the house.
We proceeded into the banquet hall.

Every room open to the public had at least one Christmas tree.
The billiard room is off one side of the banquet hall.
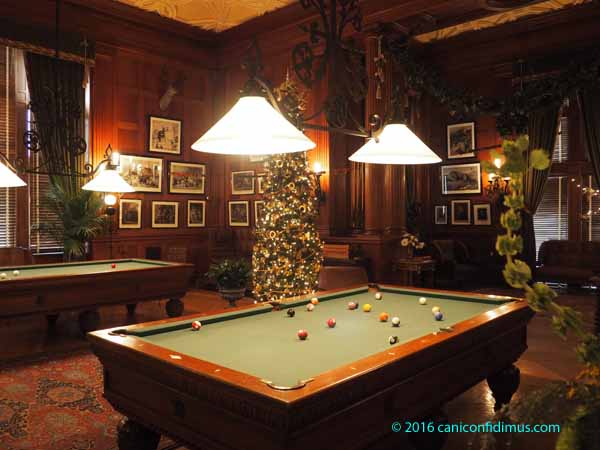
A stuffed eagle overlooks the games.
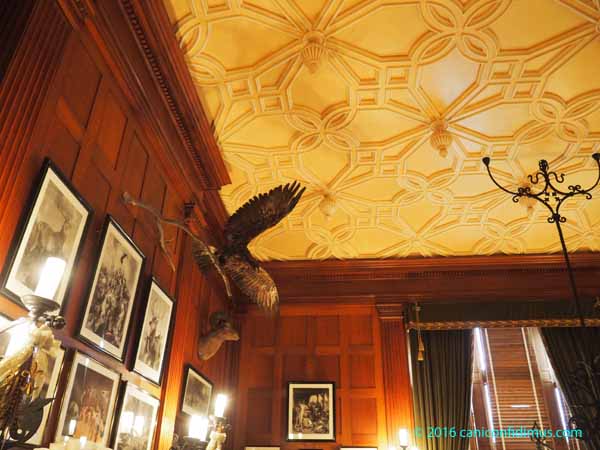
The ceilings were pretty impressive in most rooms.
I think this is the music room, directly behind the entry hall. The piano looks right, but several other rooms also had pianos. I suspect that there was a need for large quantities of large furniture to fill the large rooms.

This is the main stairwell, one of the most prominent features of the front exterior.
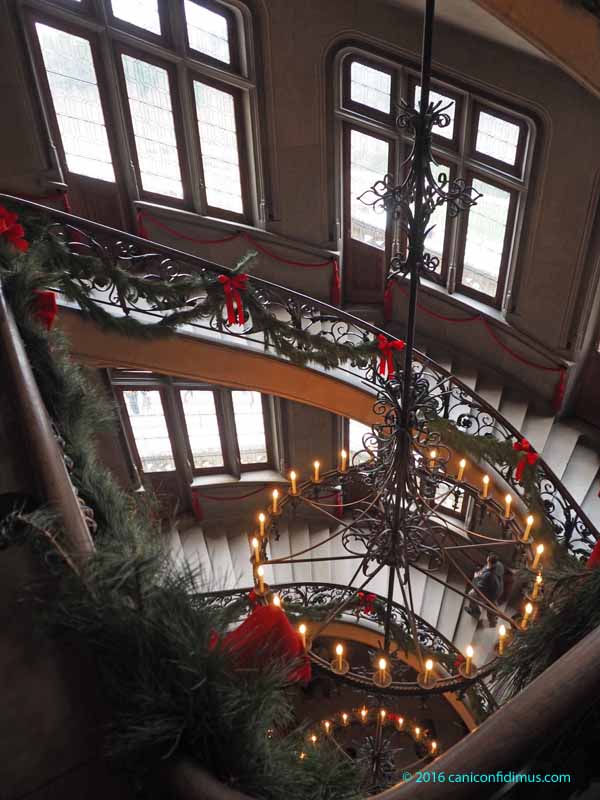
The first room on the second floor off the stairs is a sitting room. Then you come to this hallway.
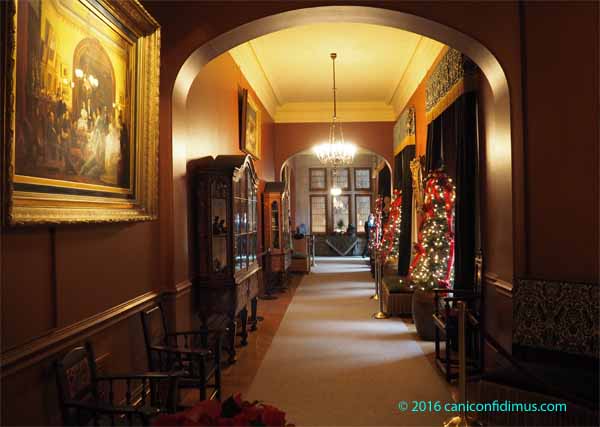
If you go to the left in this image, you find yourself in George’s bedroom. He had a nice fireplace.
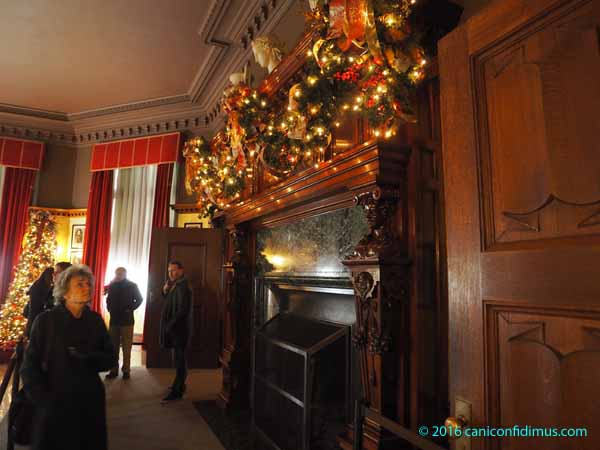
This is one end of the room.
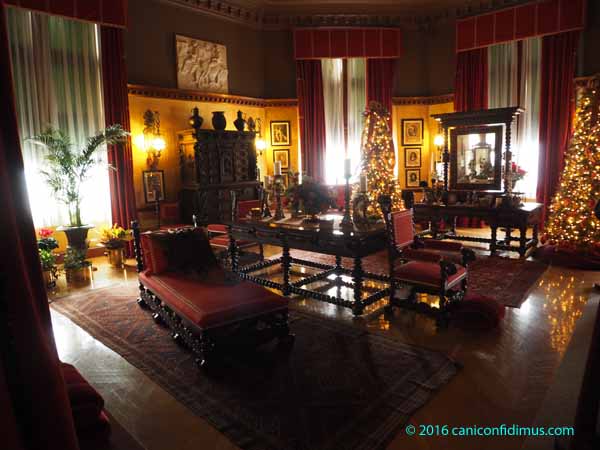
Turn to the left and here’s his bed.
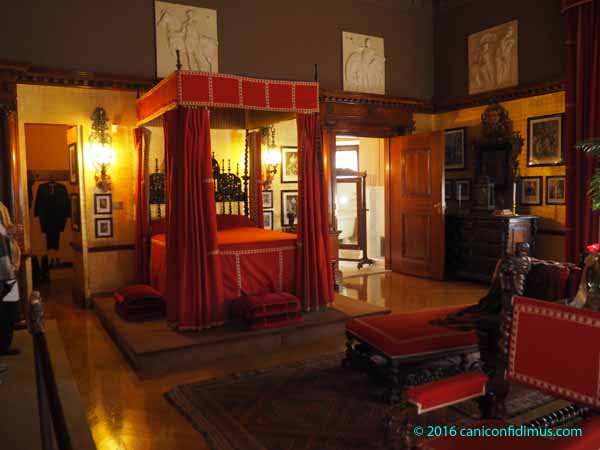
There is a bathroom behind the wall, apparently with two doors. Present-day guests are not allowed to use the house’s bathrooms; they must use restrooms in the stables.
To the left of this image there is a door into a sitting room.
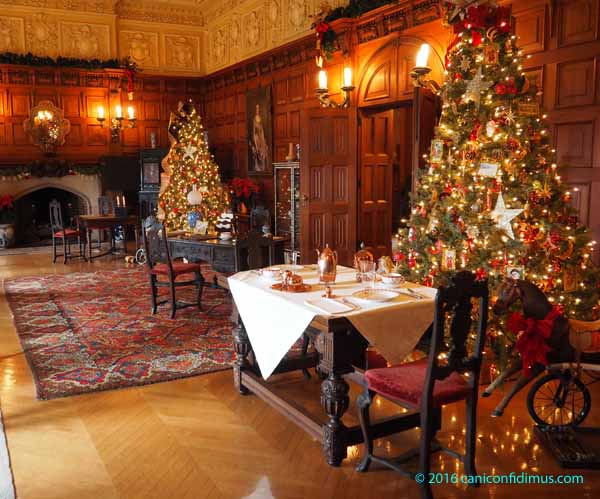
It’s actually called the oak sitting room. Nice paneling. It is set up as if for breakfast. The door in the center of the wall leads into the hallway. I presume that would allow servants to bring a meal into the room without going into the bedroom itself.
Just beyond this room is Mrs. Vanderbilt’s bedroom. Hers is smaller, but there is a maid’s room just down the hall.
On the third floor there is yet another sitting room.
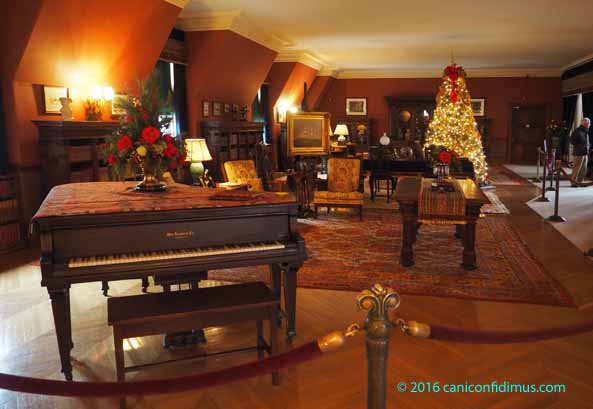
I think this is the third floor sitting room, based mainly on the slope of the walls, which indicates that the room is tucked up against the roof. There is a hallway off the sitting room which leads to several guest bedrooms.
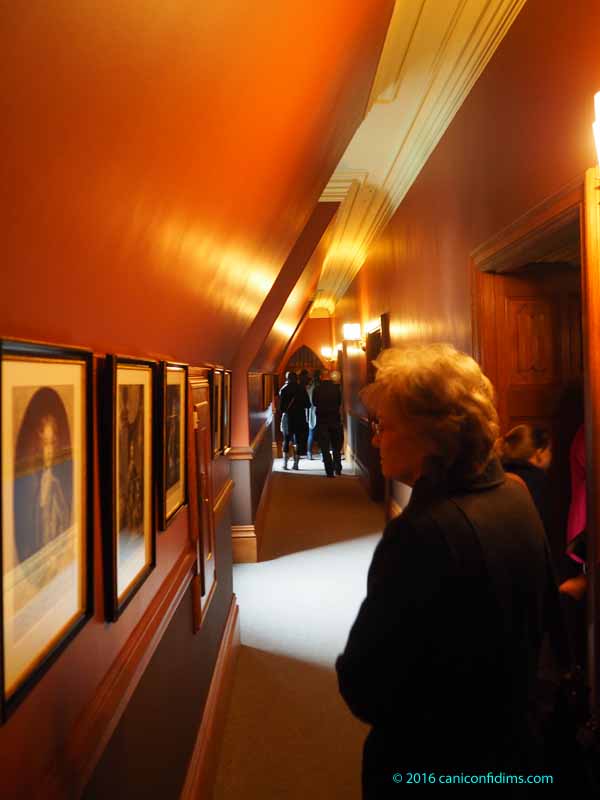
You can see the slope of the roof here as well. It so dark that it was hard to get a decent shot. The guest rooms are much smaller than the Vanderbilts’ rooms. I suppose you wouldn’t want to encourage guests to stay too long.
This room had a fireplace with a distinctive and significantly different hearth and surround. It might have been the Gainsborough Room, but I’m not sure. When I look at a floor plan I find it hard to figure out exactly where we were at any given time.
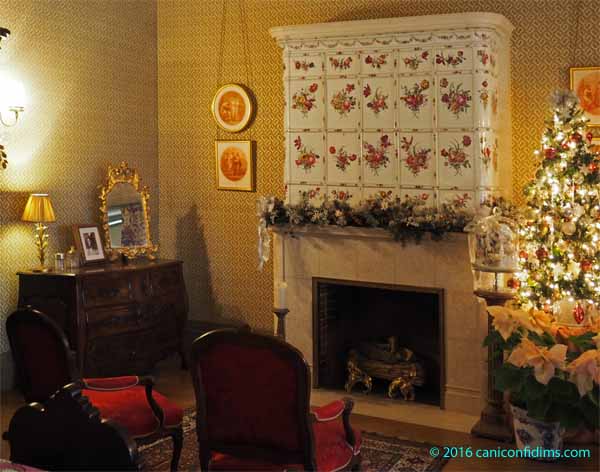
From here we had to descend to the second floor so that we could descend yet again down towards the bowels of the building. The fourth floor, where the Vanderbilts stuffed many of their servants safely out of sight, was not open to the public.
The servants’ stairwell was much more modest than the main stairwell, but still impressive.
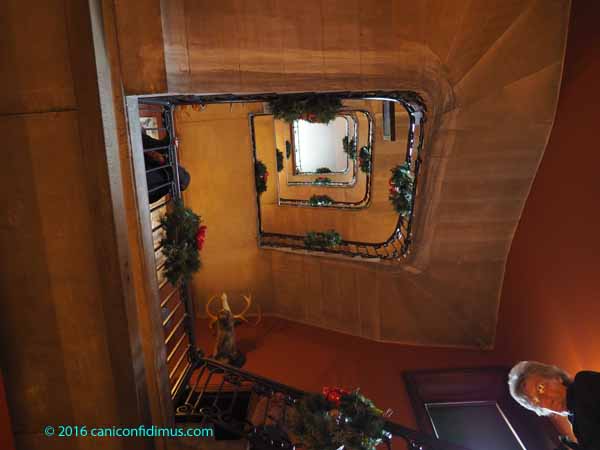
Down in the basement we went along a castlesque passageway.
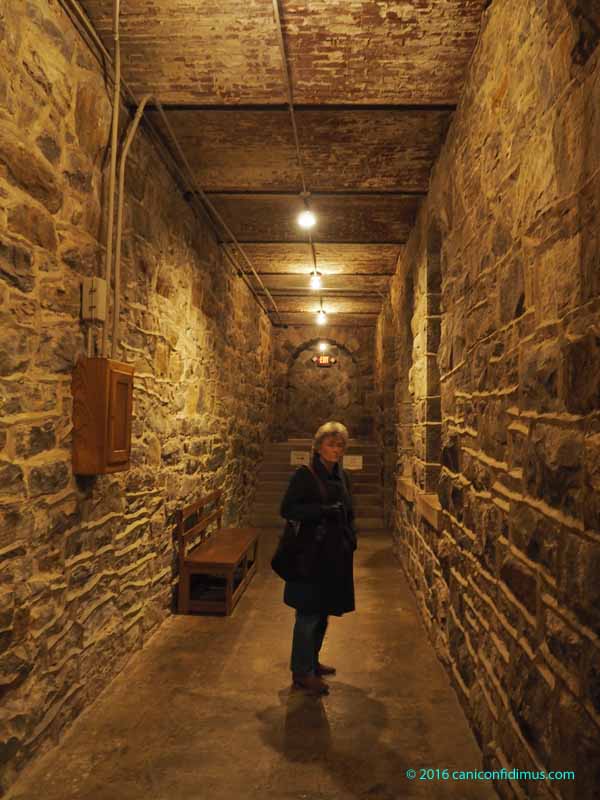
The walls are stone set in cement. The ceiling is a series of barrel vaults formed of brick. The Vanderbilts’ kept the exercise areas down on the first basement level. First, the swimming pool.
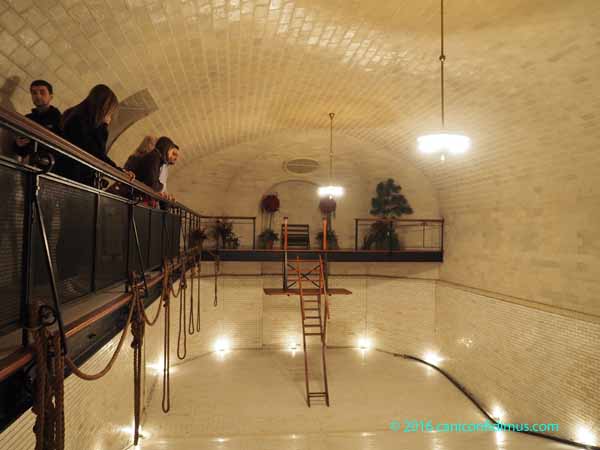
Small, since George didn’t swim, but you have to have something for the guests, you know. And then here’s the bowling alley.
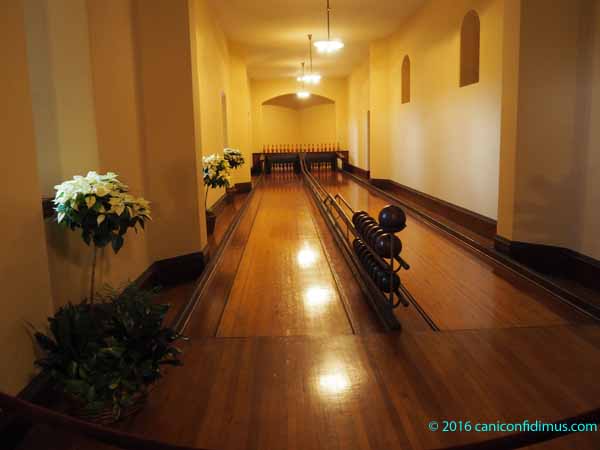
I presume servants stayed at the far end to reset the pins.
The exercise room was sparsely furnished.
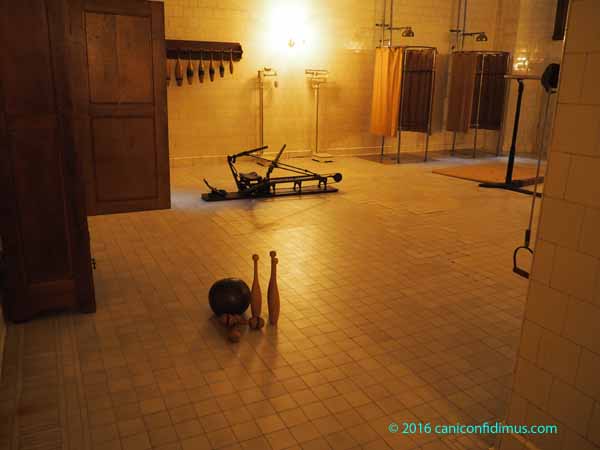
That’s a rowing machine. There are parallel bars just to the right.
There was a second basement level not open to the public. I think it was mainly storage, so probably not very interesting, except perhaps the wine cellar.
There was a display of historical photographs in the basement, where we found evidence of either fraud or time travel. Look carefully at this photo of a photo.

Here is the caption.
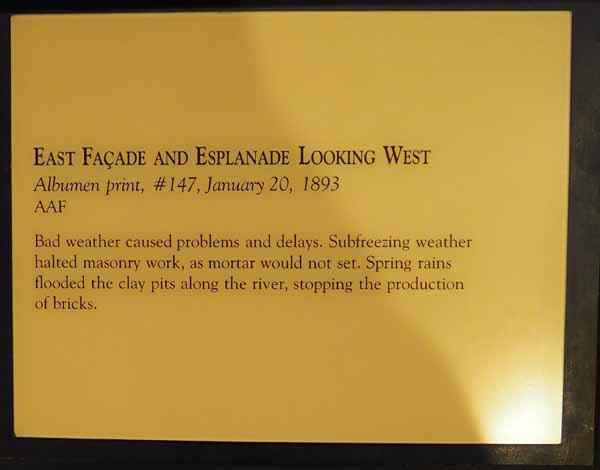
Look back at the photo; do you see anything that looks, lets say, anachronistic? It’s just to the right of dead center. Here:
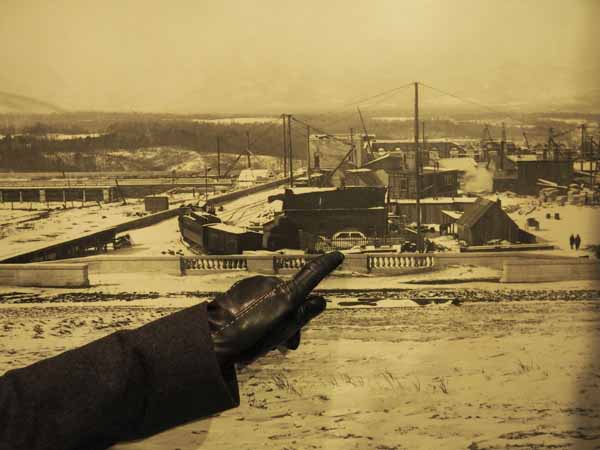
This is one of the few things I can remember, or at least think I can remember, from a tour of the Biltmore back in the early ’90’s. To me this looks like a modern automobile, possibly an ’80’s model Ford Fiesta or a Volkswagen Rabbit. The only problem is that it appears too large to be a car. I have no idea what it actually is.
And with that, we ended our tour of the house. I was left with an overwhelming impression of conspicuous consumption. I suspect that the $90 million adjusted cost of the house and estate is significantly less than it would cost to actually build such a structure today. Even buying the 125,000 acres today would probably cost more than $50 million, if you could find a tract of land like this.
If you look back at the previous post showing an overall exterior view of the house, you can see a wide, long flat area in front. The land was not originally like that. There must have been the equivalent of many hundreds of modern dumptruck loads of fill dirt to bring the land up level with the front of the house. That alone would cost a minimum of tens of thousands of dollars today, at least at retail.
I have no idea what George Vanderbilt would have paid to bring back the huge collection of European furniture and fixtures he used in the house.
I have to admit that this estate qualifies as wretched excess, but the one difference I noticed in comparison to what I have seen of, for example, Donald Trump’s lavish homes, is taste.